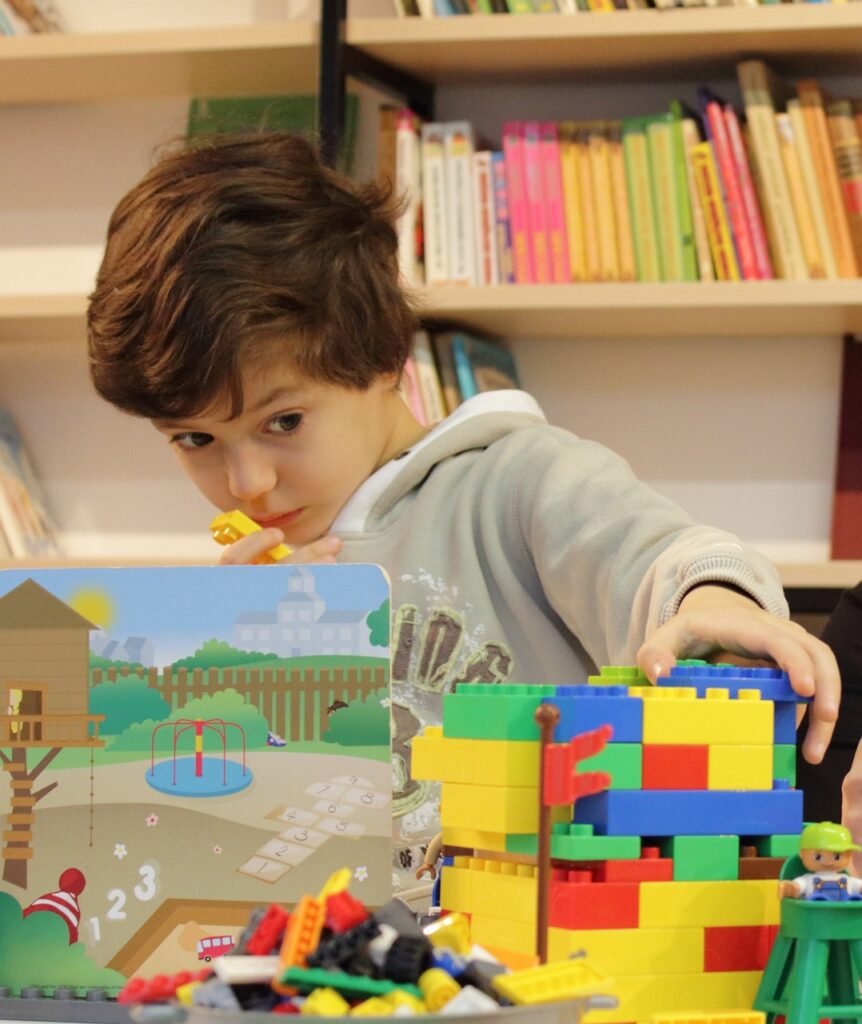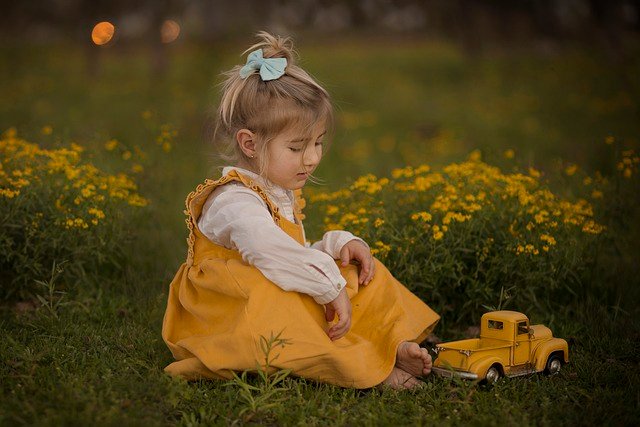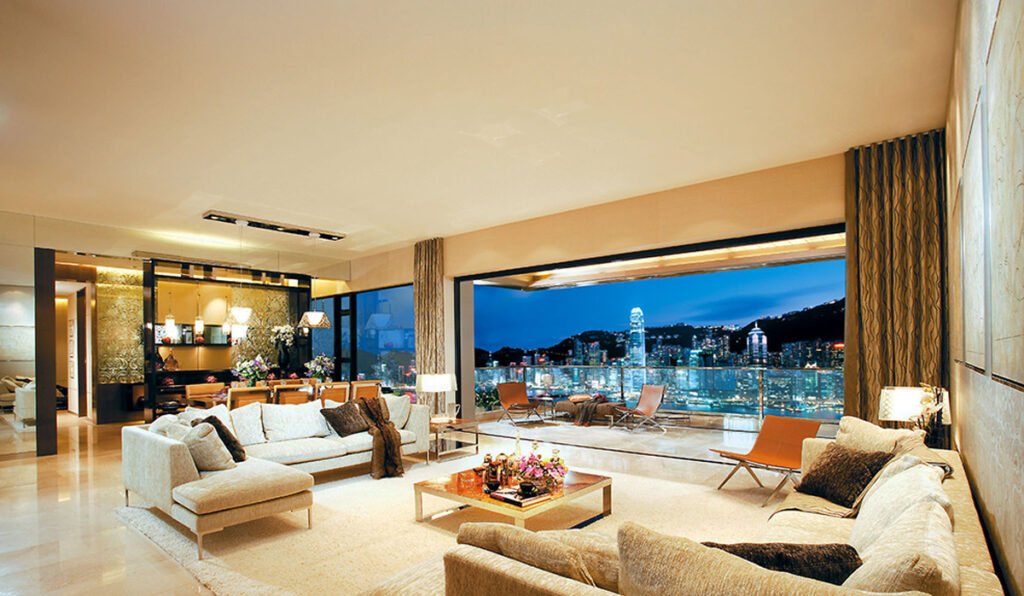EL SPAZIA
Build various types of buildings, from homes to corporate offices, using modern technology and skilled management. Their focus is on creating high-quality, safe, and sustainable infrastructure that meets the needs of individuals, families, and society. They pride themselves on their trust, commitment, and excellence, aiming to turn their clients’ dreams into reality through innovative and carefully crafted architectural solutions.
PROJECTS ACCOMPLISHED BY THE BUILDER
Construction of sinchai Bhawan Haryana irrigation department Sector 5 Panchkula
Nahin Jana construction of sports structure Building Sector 43 Chandigarh
Rajdhani co- operative Society at Sector 48 Chandigarh
Extensions & renovation of Civil hospital
T.C Terry tex Ltd. at Kala Amb, Himachal Pradesh
Construction of housing types A,B,Cand guest house at Nalagarh district Solan Himachal Pradesh
Construction of building of recycling plant at village Chabbewal District Hoshiarpur Punjab
Amenities IN LUXURY HIGHRISE FLAT IN ZIRAKPUR
- Activity Room
- Kids Area
- Swimming Pool
- Indoor & Outdoor sports
- Gymnasium
- Community Hall
- Clubhouse
- Ample Parking
- 24*7 Security
- Power Backup
- Overlooking Shivalik Hills
Secure & safe outdoors IN LUXURY HIGHRISE FLAT IN ZIRAKPUR
- Street light
- Control room with security system
- Water sculptures at welcome Gate
- Covered parking area
- Each block with passenger and service lift
- Wi-Fi connectivity
- Rainwater harvest system


ALL COMPLIANCE DONE
OCCUPANCY CERTIFICATE RECEIVED
IMMEDIATE REGISTRY
IMMEDIATE ELECTRIC METER
GAS PIPELINE
ABOUT EL SPAZIA
- Most serene and high quality project
- Exceptional quality standards
- Pleasing aesthetics
- 3 side open for best circulation
- Award winning spanish architecture
- No use of red bricks
- Equipped with japanese brands such as lixil, toto & fujitech
- 100+ families already living happily
FLOOR PLAN
- 3BHK
- Super area 1638 sq.ft. | Unit 1195 sq.ft.| Circulation 231 sq.ft. | Balcony 212 sq. ft.
- 3+1 BHK
- Super area 2284 sq.ft. | Unit 1540 sq.ft.| Circulation 359 sq.ft. | Balcony 385 sq. ft.
- Lower Duplex
- Super area 3995 sq.ft. | Unit 1533.07 sq.ft.| Circulation 359.6 sq.ft. | Balcony 821.36
- Upper Duplex
- Super area 3995 sq.ft. | Unit 1280.68 sq.ft.
- Lower Penthouse
Super area 3995+1253 sq.ft. | Unit 1533.07 sq.ft.| Circulation 359.6sq.ft. | Balcony 821.366 sq. ft.
- Upper Penthouse with Terrace
Super area 3995+1253 sq.ft. | Unit 1375 sq.ft.| Circulation 1253 sq.ft.
